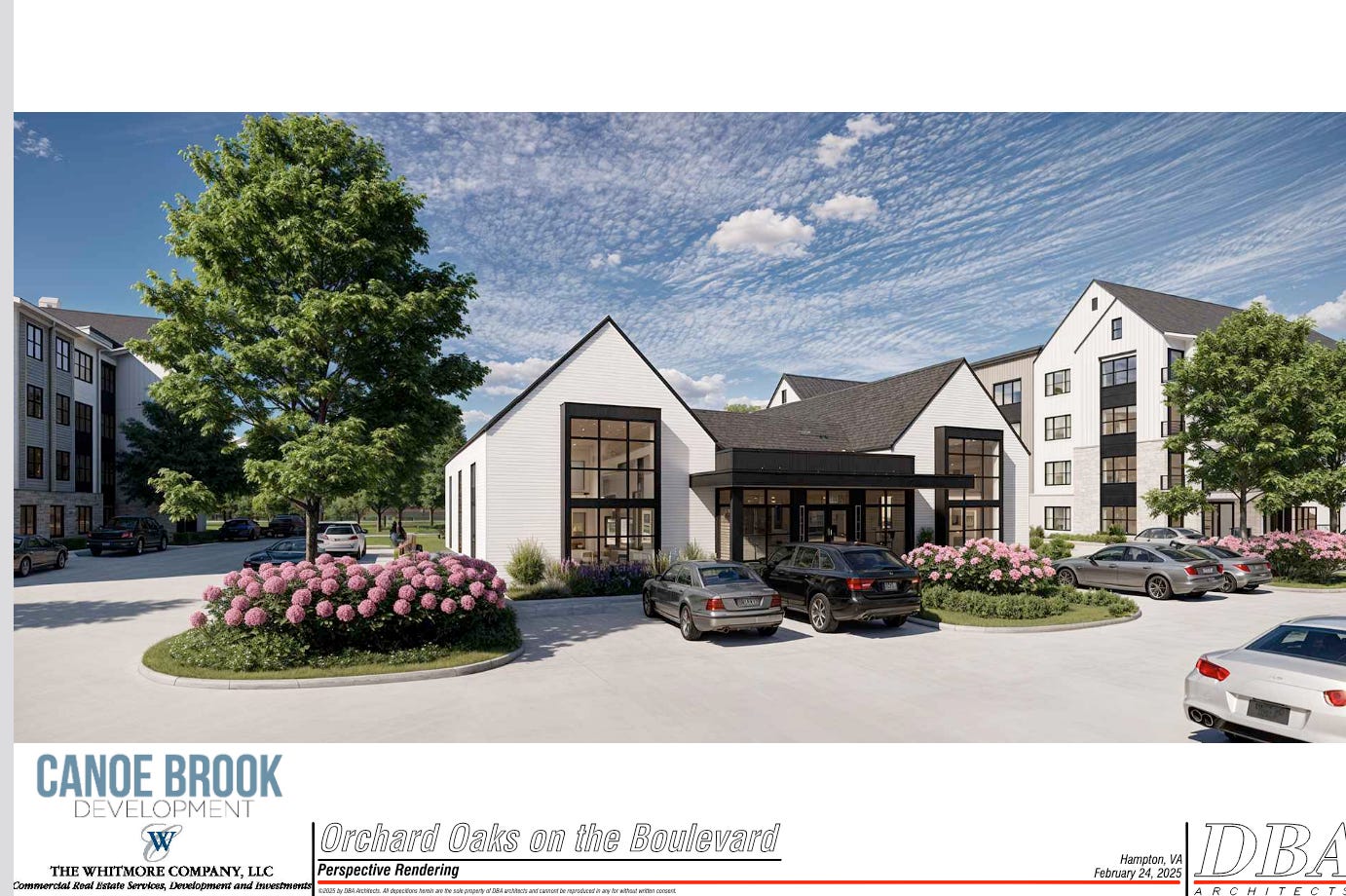Hampton Planning Commission Reviews 316-Unit Apartments Community
Proposal for former Wood’s Orchard site recommended by City staff, questioned by some neighbors

The Hampton Planning Commission held a public hearing on June 26, 2025, to consider a series of proposals that would allow the redevelopment of approximately 10 acres along Mercury Boulevard and Woodland Road into a multifamily apartment complex. The project, known as Orchard Oaks on the Boulevard, would replace the former Wood’s Orchard property with four apartment buildings totaling 316 units, along with a clubhouse, outdoor pool, and other resident amenities.
The Planning Commission reviewed three related applications submitted by Orchard Oaks, LLC: a Community Plan Amendment (No. 25-0102), a Rezoning Application (No. 25-0148), and a Use Permit Application (No. 25-0149). The proposed changes would reclassify the properties at 183 and 183A East Mercury Boulevard and 261, 265, 303, and 305 Woodland Road from Low Density Residential to High Density Residential on the city’s Future Land Use Map. Additionally, the zoning would shift from General Commercial (C-3) and One-Family Residential (R-11) to the Multiple Dwelling Residential (MD-4) District to allow for apartment buildings.
The proposal also required a use permit to authorize multifamily development within the MD-4 district. All three applications were considered in a single public hearing, though the Commission is expected to vote on the community plan amendment separately from the rezoning and use permit.
According to city staff, the proposed development aligns with Hampton’s land use and resilience goals. Staff noted that the project would adaptively reuse a vacant and underutilized property, provide new housing units in a growing area, and offer a design that is compatible with the surrounding neighborhood. The recommendation emphasized that the project replaces C-3 zoning—which allows more intensive commercial uses—with residential development and includes features such as landscape buffers, community amenities, and quality building materials.
The 316-unit development includes one three-story building and three four-story buildings, with the lower-height structure located along Woodland Road to better match adjacent single-family homes. A central one-story clubhouse would house a leasing office, fitness center, and game room. The site plan calls for 420 parking spaces and bicycle storage, while architectural plans describe a modern farmhouse design that incorporates the existing Wood’s Orchard barn as a revitalized outdoor amenity.
Community amenities include an outdoor pool, grilling areas, fire pits, sidewalks, and EnergyStar-certified buildings. The design also incorporates hurricane-resistant materials, electric vehicle charging stations, and protection for mature trees on the property.
A traffic impact analysis found that the multifamily project would generate fewer vehicle trips than what could be built under the existing zoning. The report recommended left and right turn lanes on East Mercury Boulevard to improve traffic flow. Staff also confirmed that no disturbance would occur in the site's Resource Protection Area or nearby wetlands.
City staff recommended approval of all three applications, contingent on ten proffered conditions for the rezoning and eight conditions for the use permit. These include conformance to the conceptual site plan, screening of mechanical equipment, traffic improvements, and landscape preservation.
The project received mixed feedback at a March 2025 community meeting. Some residents raised concerns about increased residential density, traffic congestion, drainage, and potential impacts on property assessments and taxes.
The Planning Commission’s recommendations on the proposals will be updated once official meeting minutes are released.
A Hampton Daily contributor produced this post using AI and these sources:
Hampton Planning Commission Meeting June 26-25
