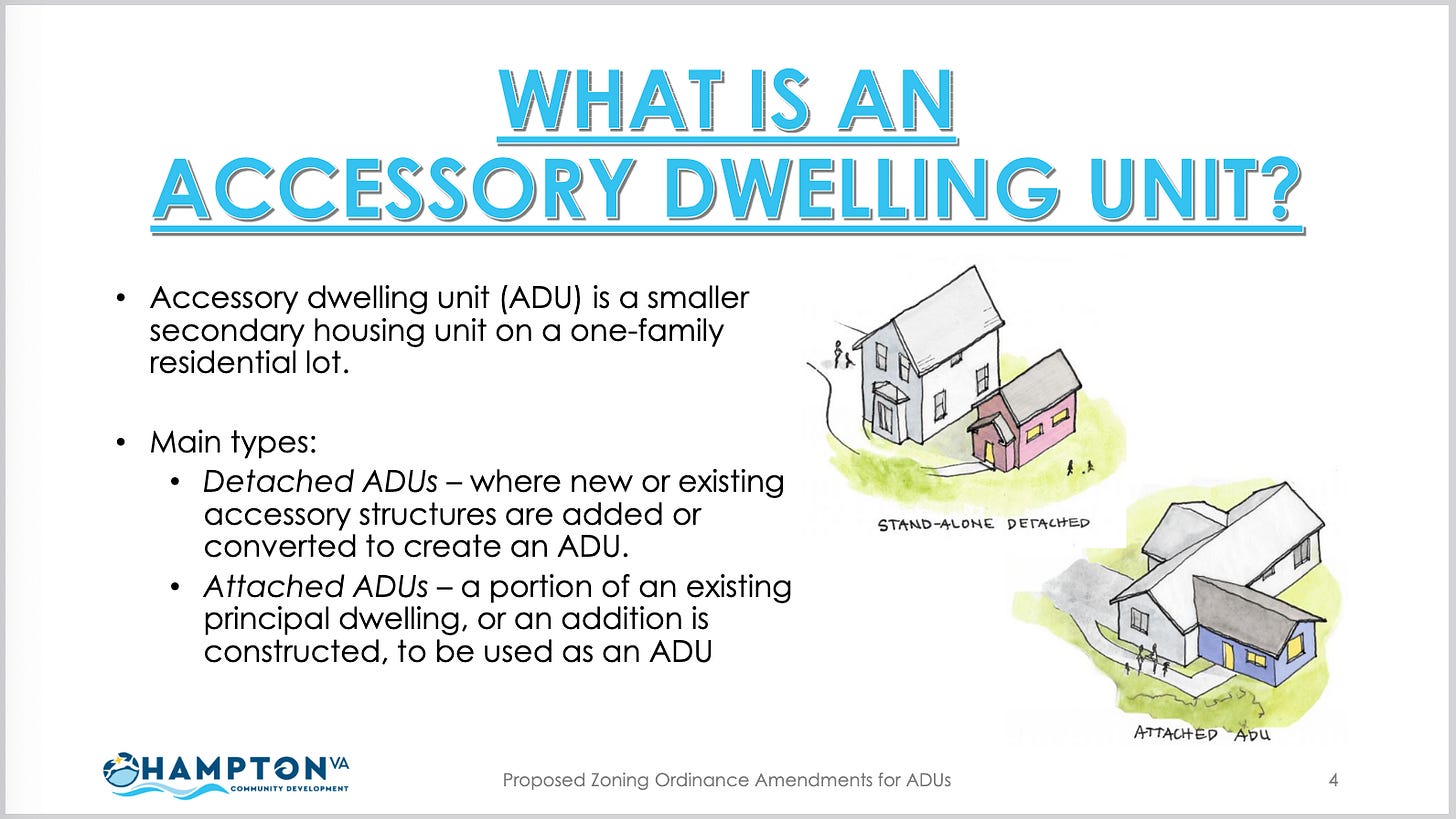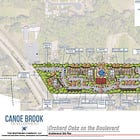Hampton City Council Hears Update about Allowing Accessory Dwelling Units
Mid-point review outlines potential zoning changes, community input, and next steps

Mid-Point Update Presented to Council
At its August 13 work session, Hampton City Council reviewed a progress report on proposed zoning ordinance amendments that would define and permit Accessory Dwelling Units (ADUs) across all one-family residential properties. Staff described the update as a “mid-point check-in” before drafting final ordinance language later this year.
The briefing outlined milestones reached since the process began in late 2024, including research on housing needs, engagement with the public and stakeholder groups, and a comparative analysis of ADU regulations in neighboring cities.
Defining ADUs and Potential Benefits
Under the proposal, an ADU would be a smaller, secondary housing unit on the same lot as a principal dwelling. It could be attached to the main home or located in a detached structure.
Staff noted several intended benefits:
Expanding housing options and affordability.
Supporting multi-generational living arrangements.
Encouraging more efficient use of residential parcels.
Allowing homeowners to generate supplemental income.
Promoting neighborhood diversity and accommodating residents at different life stages.

Public Engagement Findings
Phase One of the city’s outreach included a community survey and a steering group representing neighborhood leaders, builders, investors, seniors, students, and others.
Of the 363 survey respondents:
48% said they would consider adding an ADU to their property.
43% envisioned using an ADU for family support, such as housing an aging parent, a disabled relative, or a college student.
Steering group discussions emphasized safety, family unity, and consistency with existing development standards. The city also coordinated with public safety, public works, and legal departments to review potential impacts and enforcement considerations.
Key Zoning Recommendations
Staff’s preliminary recommendations include:
Allowing one ADU per residential lot by-right, subject to a Zoning Administrator Permit (ZAP).
Limiting maximum size to 800 square feet or 50% of the principal dwelling, whichever is less.
Setting height limits at 16 feet or no taller than the primary home.
Restricting short-term rentals within ADUs.
Establishing access, setback, and rear yard coverage requirements.
Adjusting parking rules based on street parking availability.
The proposal also addresses nonconforming properties, allowing certain existing structures to be converted into ADUs if they do not increase zoning noncompliance.
Regional Comparison and Timeline
A review of nearby cities shows most allow both attached and detached ADUs, with varying size, parking, and occupancy rules. Hampton’s draft provisions aim to align with regional practices while maintaining neighborhood compatibility.
The implementation timeline calls for:
Finalizing recommendations in August–September 2025.
Planning Commission review on October 16, 2025.
City Council consideration on November 12, 2025.
Next Steps
Staff will continue refining ordinance language based on council and public feedback. The goal is to adopt amendments to Chapters 1, 2, 4, and 11 of the zoning ordinance by the end of 2025, formally permitting ADUs citywide under the proposed standards.
Full details are available at hampton.gov/adus.
A Hampton Daily contributor used AI tools and these sources:




